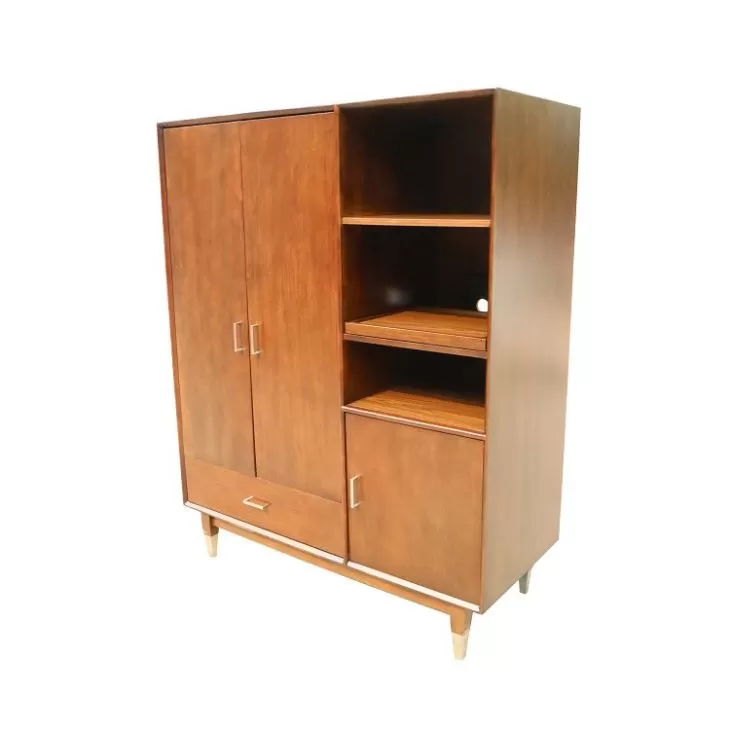How to design a hotel room closet, what should you pay attention to?
1. Generally speaking, the size of each storage space of the wardrobe is exquisite. The height of the hanging short coat or tops is not less than 800mm; the height of the long coat is not less than 1400mm; the height of the drawer is not less than 150mm~200mm; as for the cabinet with stacked clothes, the width of the folded clothes, The width of the cabinet is between 330mm and 400mm and the height is not less than 350mm. The top of the whole wardrobe is designed with the top cabinet, and the unused items such as quilts are placed, and the height is not less than 400mm.
2. Due to the different structure of each type of house, pillars and beams may appear on the wall of the installation cabinet. When designing, the limited space should be utilized as much as possible to maximize the use of the storage space of the cabinet without leaving a sanitary corner.
3. In addition, according to the rationalization design standard, the height of the cabinet is usually 2400mm or 2300mm, and the height of the standard commercial room is 2.8m, so the wardrobe will be divided into two layers, and the upper layer is used to put cotton quilts and other items that are not commonly used, and the upper layer is the top cabinet. On the lower level, the clothes that are frequently used are placed.
